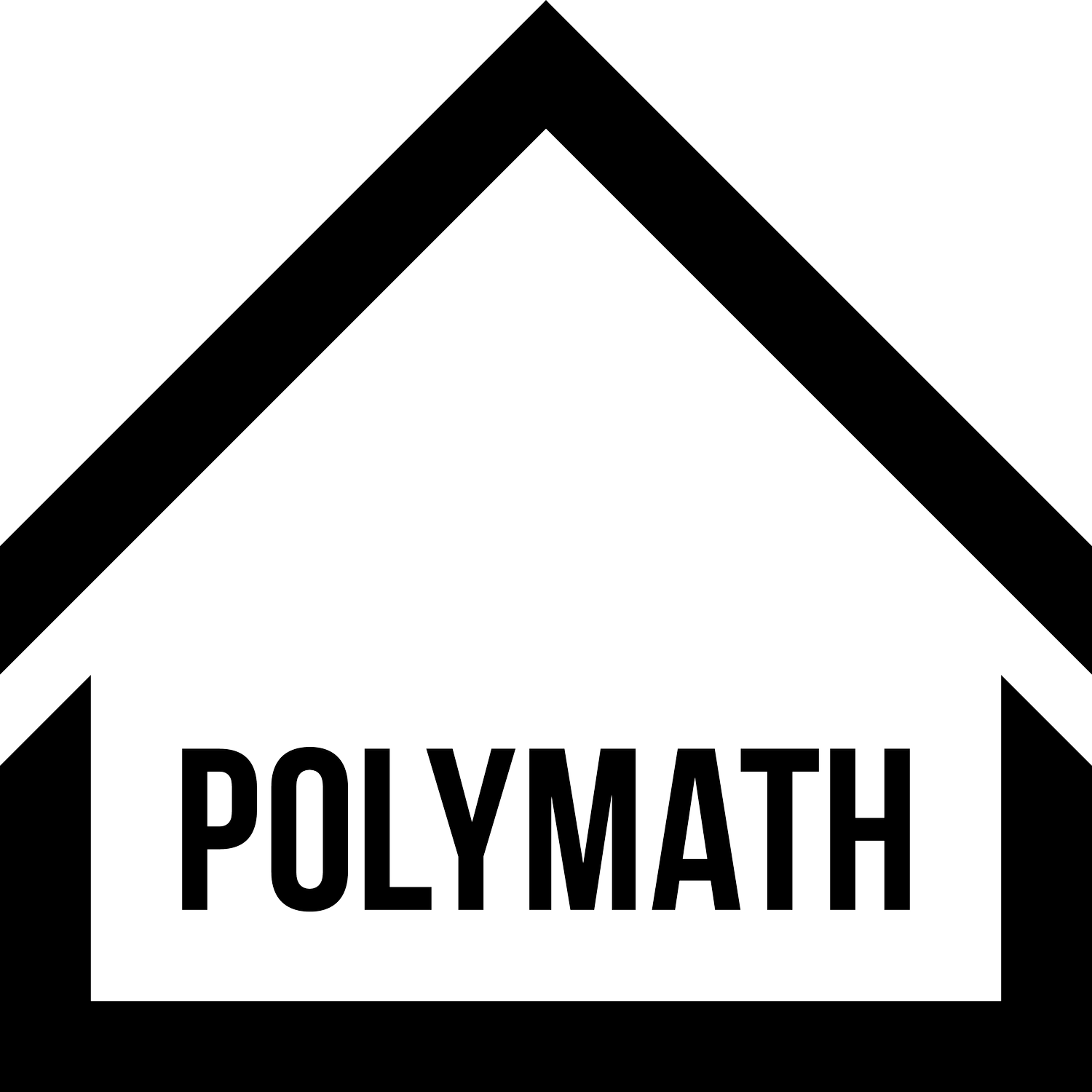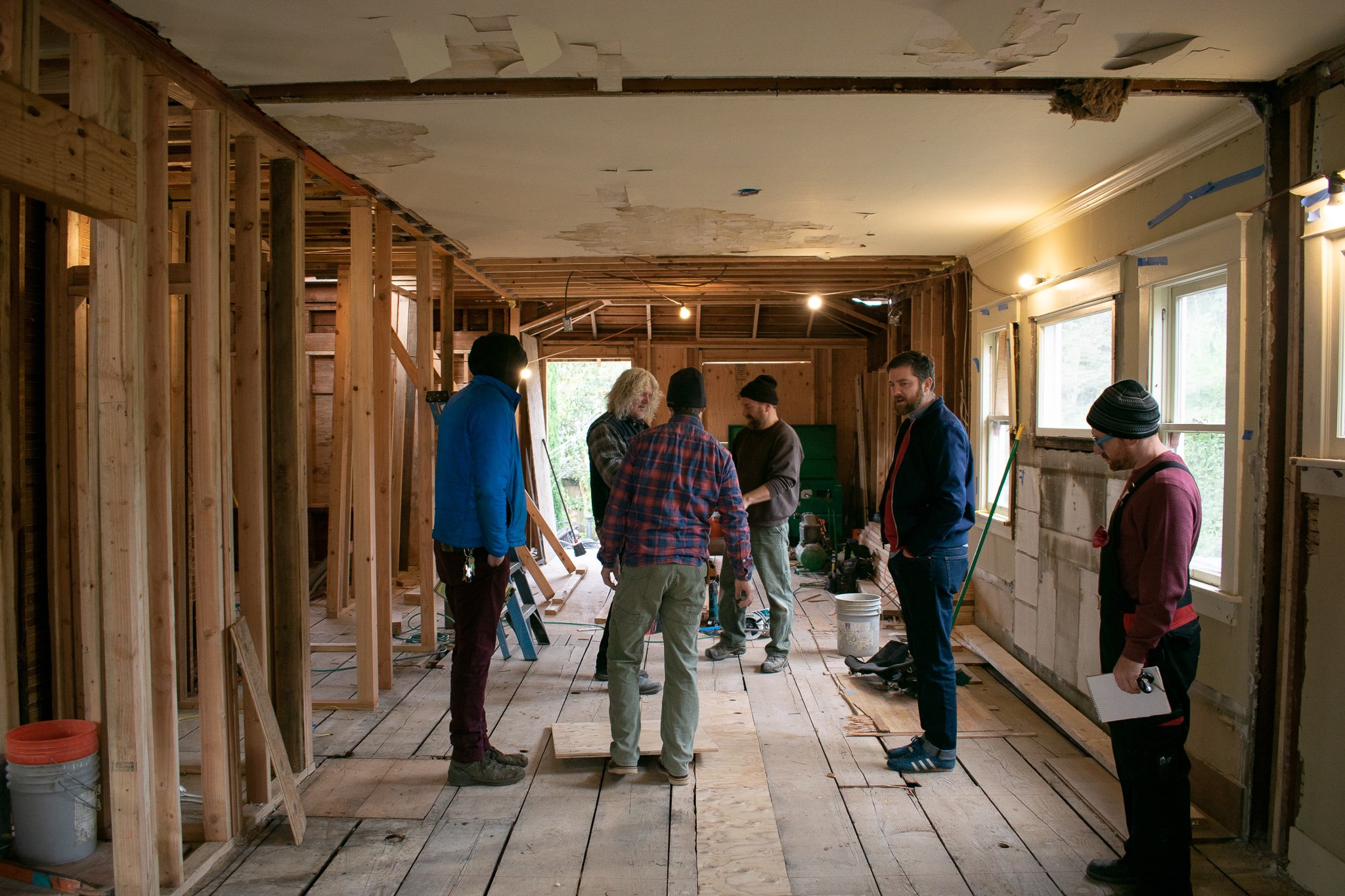
Our design process is organized into a series of phases that progress from information gathering and big ideas to construction details and permit drawings to supporting you and the contractor during the construction of your project.
Before we sign a contract, our process begins with an initial design meeting to get to know you and your project. After this meeting, we will draft a proposal describing your project and the scope of our work to make sure we’re all on the same page. We charge either an hourly fee or a fixed lump sum, depending on what makes the most sense for the project. Our design fees typically end up being 9-12% of the total cost of construction.
At our earliest meetings we will present sketches, diagrams, and loose floor plans, as well as some initial 3D modeling. As we move through the process, the plan drawings will become more detailed and refined, and the 3D models will become more immersive, life-like, and realistic. We typically suggest a pace that has us meeting every two to three weeks to review and critique the design as it develops. The phases below are typical of a mid-sized project. Small projects often combine some of the phases, while particularly large projects will benefit from breaking the phases up into sub-phases.
We recommend a formal budget check-in at the end of each of the main phases of the design process. The process described below assumes that a contractor has not yet been selected, but the process is largely the same for projects that begin with a contractor on board.
Design Process
Programming
During programming, we will work together with you to articulate and document your goals for the project. Through this exploration we will seek to understand both the pragmatic - how you intend to use each of the different spaces in the project, and how they will best interrelate - and also the experiential - how you’d like the project to look, feel, and operate. We will also define goals for the project’s approach to sustainability.
During programming we will endeavor to find past projects with similar programs and share the construction costs of those projects with you. There are a lot of factors that can cause project costs to vary dramatically, but this gives us a starting point. It is important to bring the program and budget into alignment before moving forwards.
Programming Budget Check-in
Site analysis is the research we do to understand and document the ways that the site will influence your project. This includes factors related to climate, geography, history, and the experiential qualities of the site.
Site Analysis
During schematic design we focus on developing the overall layout and arrangement of the project, and considering the scale and relationships of the project’s various components. We will begin thinking about key building systems and material selections during this phase, and if relevant, we will optimize its orientation on the site.
Schematic Design
At the end of schematic design, we compare the project budget to the costs of similar past projects. This process is similar to the budget check-in at the end of programming, but now we have more detail to work with. Depending on the complexity of the project, we may reach out to one of the contractors we work with frequently for some additional cost feedback. If the budget is still in line with the scope of the project, we move on to the next phase, otherwise we adjust either the scope or the budget.
Schematic Design Budget Check-in
During design development we build on and refine the work that has been done during schematic design, with the goal of fixing in place the arrangement and size of various project components. In addition to building plans, elevations, and sections, we will develop typical construction details and will diagrammatically lay out all of the building’s systems.
Design Development
After design development, we have enough information to request a more detailed cost estimate from 1-3 potential contractors. This estimate typically takes a few weeks for the contractors to get back to us, and we like to take a pause at this point until we have confirmed that we are on budget. If the cost estimates show we are on track, we move on to the next phase, otherwise we adjust either the scope of work or the budget.
Design Development Budget Check-in
After design development, we have enough information to request a more detailed cost estimate from 1-3 potential contractors. This estimate typically takes a few weeks for the contractors to get back to us, and we like to take a pause at this point until we have confirmed that we are on budget. If the cost estimates show we are on track, we move on to the next phase, otherwise we adjust either the scope of work or the budget.
Construction Documentation
During construction documentation the nature of our work becomes more technical in nature, with the goal of describing in detail the information needed for permitting and construction. The majority of your decisions have been made at this point, and our meetings are less frequent as we put our heads down and finish the drawings!
Bidding and Contractor Selection
Towards the end of the construction document phase, plan drawings and engineering calculations will be submitted to the city for plan review. We will clarify and/or provide additional information as required by the city to obtain the building permit.
Permitting
Construction Administration
During construction administration, we act as both an advocate for you, the owner, and as a resource for the contractor. We will attend regular job site meetings and observe the progress of the construction effort. We will review product submittals and shop drawings as necessary, and will work together with the contractor to troubleshoot any unforeseen issues that may arise over the course of construction.
Our main point of communication is the design meeting, which can be either in-person, or remote via Zoom depending on client preference. These meetings are the best way to review the design as it progresses and have extended back-and-forth discussions. We have these meetings at regular intervals throughout the project. We use email for scheduling and quick updates and phone calls or impromptu Zooms for time-sensitive discussions that can’t wait for a meeting.








